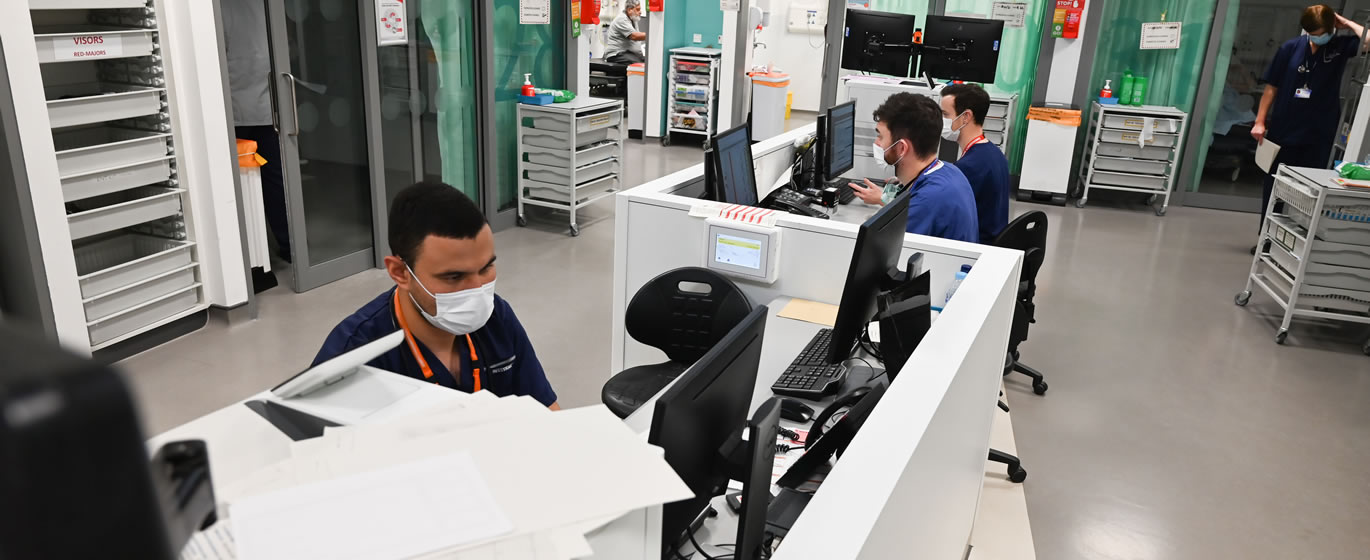
As part of the STEP campaign, the A&E Hub Concept proposes that additional services such as pharmacies and crisis mental health teams should be located alongside emergency departments to help tackle the increasing rate of type 1 A&E attendances – which has increased by nearly 2 million in a decade.
This document reports on a conference held at Downing College, Cambridge in July 2014. It facilitated a purposeful interdisciplinary dialogue between clinicians, and service and space designers. It created a supportive conference environment that is hoped to permeate through into the planning and design of projects (new or refurbishments) across the world. Its aim was to achieve a common understanding of ED in terms of process, space and people.
The Department of Health has published planning and design guidance for accident and emergency departments. Building a new department or refurbishing an existing one happens rarely but when it does, it provides the opportunity to design a modern department that inspires and intuitively supports effective, efficient and safe patient care, with the flexibility to meet future developments in healthcare, technology and patient volumes. This guidance provides information on how to approach a new build or redesign, specifically aimed at senior emergency clinicians and designers so key to making a new build successful. It aims to facilitate purposeful dialogue between those responsible for service delivery and those responsible for design response, and is therefore essential reading for all those involved in planning and designing their department.
